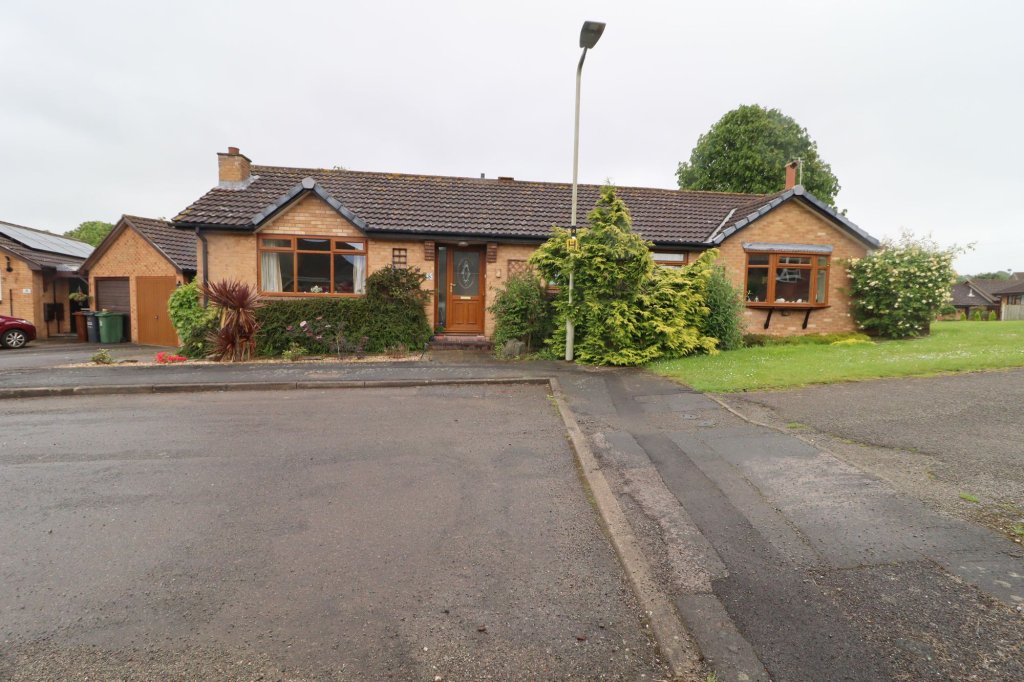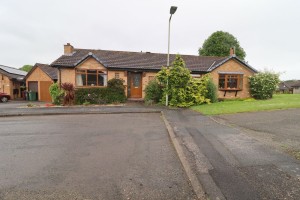Purley Rise, Shepshed, LE12
Offers Over £330,000
Purley Rise, Shepshed, LE12
A real gem of a property situated in an excellent plot and position offering over 1000 square feet of living accommodation. With separate garage with electric up and over door and beautifully manicured wrap around garden, the very generous bungalow is ideally placed and beautifully presented.
Details
A real gem of a property situated in an excellent plot and position offering over 1000 square feet of living accommodation. With separate garage with electric up and over door and beautifully manicured wrap around garden, the very generous bungalow is ideally placed and beautifully presented. Offering huge versatility with 3 separate reception rooms and a further 3 bedrooms. Furthermore there is a beautifully maintained garden that is manicured and landscaped to be easy maintenance and boasts a large degree of privacy.
Both the dining room and sitting room have feature fireplaces, the latter being dual aspect to both the front and rear with sliding doors to the garden. The breakfast room and the adjacent kitchen could be amalgamated into one room, and has French doors to the patio area of the garden. The kitchen is fitted with a range of base, wall and drawer units and has further access to the garden beyond.
The 2 main bedrooms have private rear view aspect to the garden, the principal bedroom having the benefit of fitted wardrobes. A third bedroom/study has front view aspect. The 4 piece bathroom is fitted with close coupled WC, bidet, pedestal wash basin and paneled bath with shower and glass shower screen.
The property benefits from PVCu double glazing throughout and Worcester-Bosch combi boiler.
Please contact Clare, Katie, Ryan or Dominique to arrange your viewing.
Any fixtures, fittings or appliances mentioned in these details have not been tested and can not be assumed to be in full efficient working order.
It should not be assumed that items shown in our photographs are included in the sale of the property.
Although we have taken every care to ensure the dimensions for the property are true, they should be treated as approximate and for general guidance only.
Where an offer is accepted, the prospective purchaser will be required to confirm their identity to us by law. We will need to see a passport or driving licence along with a recent utility bill to confirm residence.
These details and floor plans, although believed to be accurate, are for guidance only and prospective purchasers should satisfy themselves by inspection or otherwise to their accuracy. No individual within this estate agency has the authority to make or give any warranty in respect to the property.
We believe you may benefit from using the services of Simpson Jones, Taylor Rose Solicitors, Idyll Mortgages, Near and Far and Jex Surveyors, the Provider(s), who are conveyancers, mortgage adviser, removals and surveyor respectively.
We recommend sellers and/or potential buyers use the services of the Provider(s). Should you decide to use the services of the Provider(s) you should know that we would expect to receive a referral fee of between £50 and £144 from them for recommending you to them. You are not under any obligation to use the services of any of the recommended providers, though should you accept our recommendation the provider is expected to pay us the corresponding Referral Fee.
Dining room
15' 3" x 10' 9" (4.65m x 3.28m)
Breakfast room
9' 0" x 9' 5" (2.74m x 2.87m)
Kitchen
9' 5" x 8' 9" (2.87m x 2.67m)
Sitting room
20' 5" x 13' 0" (6.22m x 3.96m)
Bedroom one
11' 3" x 10' 2" (3.43m x 3.10m)
Bedroom two
11' 3" x 8' 1" (3.43m x 2.46m)
Bedroom/study
7' 2" x 5' 6" (2.18m x 1.68m)
Bathroom
9' 2" x 5' 6" (2.79m x 1.68m)
Garage
17' 6" x 8' 7" (5.33m x 2.62m)
Map View
Floor Plan




































































