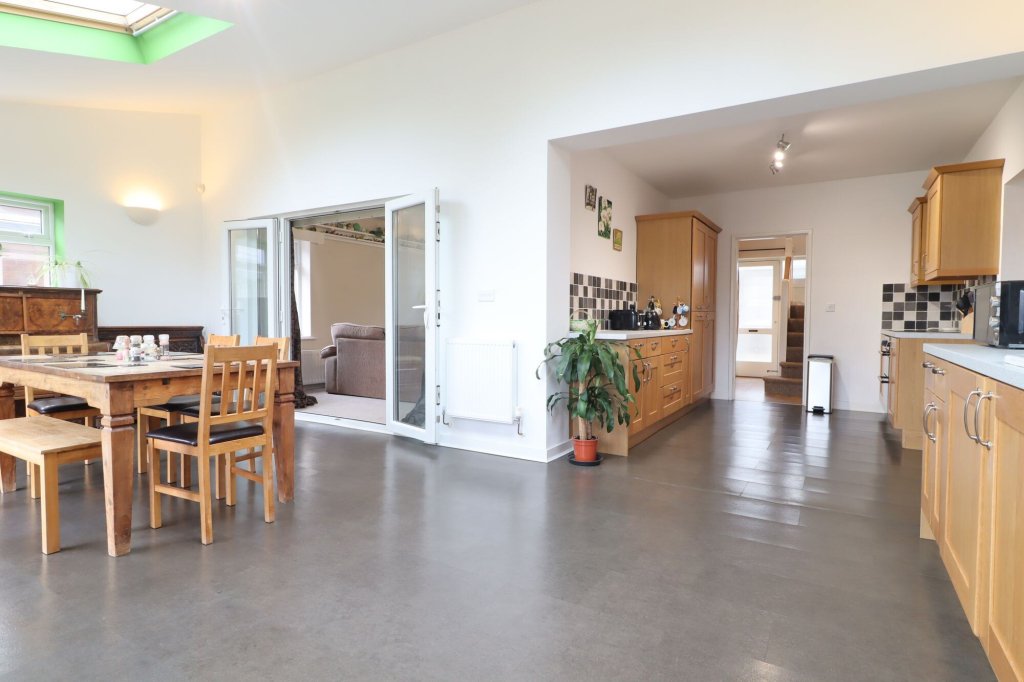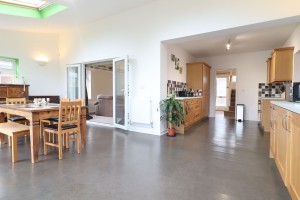Valley Road, Loughborough
Offers Over £425,000
Valley Road, Loughborough
On the open market for only the second time in it’s history, this four bedroom detached home has been greatly extended by it’s current owners to provide fabulous space for all the family.
Details
On the open market for only the second time in it’s history, this four bedroom detached home has been greatly extended by it’s current owners to provide fabulous space for all the family.
To the ground floor a handy porch gives way to the entrance hall, with under-stairs storage cupboard and downstairs w.c., and leading to both the main lounge and the living kitchen diner. To the front of the property, the lounge benefits from a multi-fuel burner, and is bright and airy with windows to front and side and glazed double doors to rear which can either be closed to make it snug, or opened to create an open plan space into the living kitchen diner. This space comprises a fitted kitchen with integrated fridge, freezer, oven, hob, extractor, dishwasher and washing machine, as well as handy pan drawers and a pull out larder cupboard. This opens into the extended dining area with further double glazed French doors out into the garden, and also gives access to the family room. This second large reception room was the first extension to the property and is currently fitted with projector and screen for family movie nights, has window to front and door to the garden to rear, and has two built in storage cupboards, one housing the boiler.
Upstairs there are four double bedrooms. The master bedroom is part of the two-storey extension and is very bright with windows front and back. There are also five floor to ceiling wardrobes fitted. The second bedroom was the original master and has windows to rear and side; the third bedroom has built in floor to ceiling storage cupboards/wardrobe; and the fourth bedroom is currently used as an office and is fitted the desk, book shelves, filing cabinet and drawers. The family bathroom completes the first floor, fitted with bath with mains shower over, wash hand basin and w.c. and having beautiful tiled floor and partially tiled walls.
This home sits on a corner plot which provides great outside space to rear, side and front. The rear garden has been landscaped to form a square lawn surrounded by flagstone paving paths and seating areas, with established bushes forming the boundary to one side, and flower bed at the bottom. To the side there is a fully insulated wooden outbuilding, with power and light, currently used as a gym, and separate shed for storage. To the front is a resin-bound driveway providing off road parking for two vehicles, and lawn screened by established bushes and trees.
This home is situated on the Forest side of town, within Holywell Primary School and Woodbrook Vale Secondary School catchment areas, but also within walking distance of Mountfields Primary School, Sacred Heart Primary School and Loughborough University. Walks up to the Outwoods or Burleigh Woods are on your doorstep. while town is just a 30 minute walk away.
To view this special property in person, please contact Clare, Katie, Dominique or Ryan at the Edwards office to arrange your viewing.
Any fixtures, fittings or appliances mentioned in these details have not been tested and can not be assumed to be in full efficient working order. It should not be assumed that items shown in our photographs are included in the sale of the property. Although we have taken every care to ensure the dimensions for the property are true, they should be treated as approximate and for general guidance only. Where an offer is accepted, the prospective purchaser will be required to confirm their identity to us by law. We will need to see a passport or driving licence along with a recent utility bill to confirm residence. These details and floor plans, although believed to be accurate, are for guidance only and prospective purchasers should satisfy themselves by inspection or otherwise to their accuracy. No individual within this estate agency has the authority to make or give any warranty in respect to the property. We believe you may benefit from using the services of Simpson Jones, Taylor Rose Solicitors, Idyll Mortgages, Near and Far and Jex Surveyors, the Provider(s), who are conveyancers, mortgage adviser, removals and surveyor respectively. We recommend sellers and/or potential buyers use the services of the Provider(s). Should you decide to use the services of the Provider(s) you should know that we would expect to receive a referral fee of between £50 and £144 from them for recommending you to them. You are not under any obligation to use the services of any of the recommended providers, though should you accept our recommendation the provider is expected to pay us the corresponding Referral Fee.
Lounge
19'9" x 13'5"
Living dining area
23'0" x 11'0"
Kitchen area
12'11" x 8'10"
Family room
21'8" x 11'1"
Bedroom One
17'5" x 11'1"
Bedroom Two
13'5" x 10'11"
Bedroom Three
10'11" x 9'6"
Bedroom Four
9'2" x 8'4"
Map View
Floor Plan

EPC Chart










































































