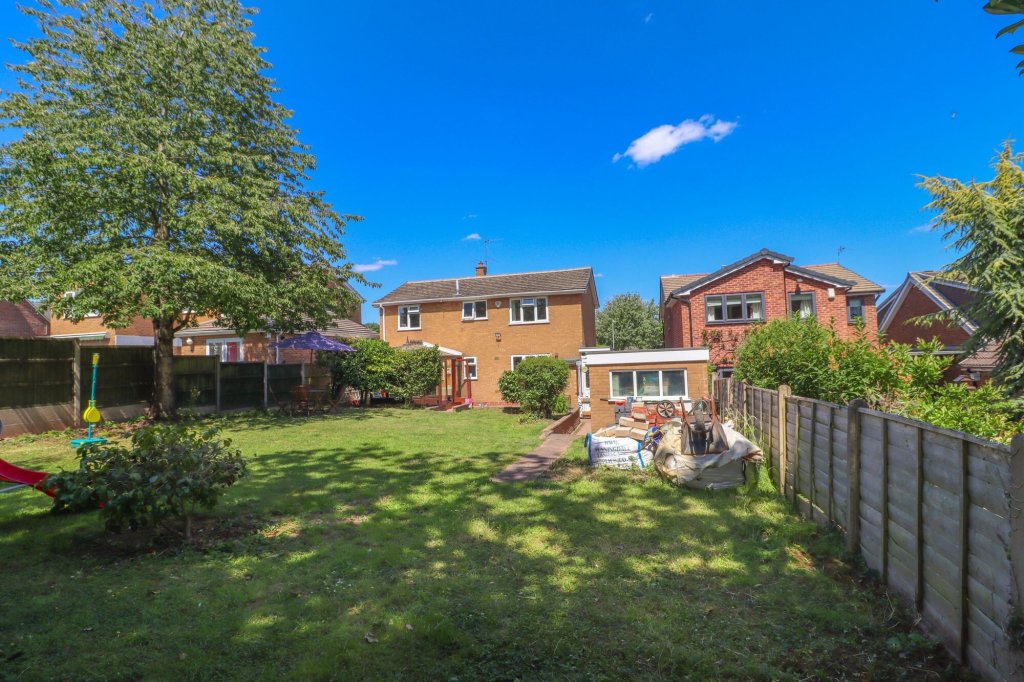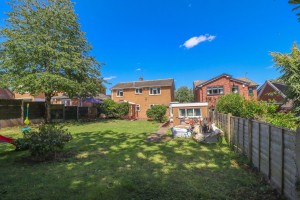Leconfield Road, Loughborough
Offers in Region of £420,000
Leconfield Road, Loughborough
Forest side location, Holywell school catchment, and four double bedrooms! If you’re seeking a spacious family home in a sought after residential location, then book to view this lovely home today!
Details
Edwards Sales and Lettings are delighted to introduce a truly exceptional and spacious family home situated in a sought-after location on the forest side of town and within the Holywell school catchment area.
On the ground floor, access to the house is via a bright and airy front porch through to an open hallway, which gives way to a 21 ft sitting/dining room. This leads on to the conservatory, which overlooks the superbly sized south-facing rear garden. The garden currently has a sun-catching patio area and a well-maintained lawn, with mature trees and shrubs. In addition, the property houses a separate sitting room / dining room, a kitchen with integrated ovens, utility room and a modernised downstairs shower room/W.C.
Upstairs boasts four recently-decorated double bedrooms and a newly-refitted family bathroom, featuring a full-length bath with shower above, and waterfall shower head.
There is a generous lawned garden to the front of the property, alongside a handy car port and a significant adjacent driveway with room for at least three cars.
Many prospective purchasers would be interested in the development potential for this property, drawings already available for a large kitchen/diner to be added to the rear of the property, and further opportunities to extend with a second storey at the rear, as well as to the front and side of the property, subject to planning approval. This property presents a truly unique possibility to create your dream family home!
Sitting Room
10' 5" x 10' 4" (3.18m x 3.15m)
Living/Dining Room
21' 4" x 12' 1" (6.50m x 3.68m)
Conservatory
11' 11" x 11' 0" (3.63m x 3.35m)
Kitchen
10' 11" x 10' 3" (3.33m x 3.12m)
Bedroom One
15' 0" x 11' 0" (4.57m x 3.35m)
Bedroom Two
12' 5" x 11' 0" (3.78m x 3.35m)
Bedroom Three
11' 11" x 9' 11" (3.63m x 3.02m)
Bedroom Four
9' 11" x 8' 11" (3.02m x 2.72m)
Map View
Floor Plan


















































