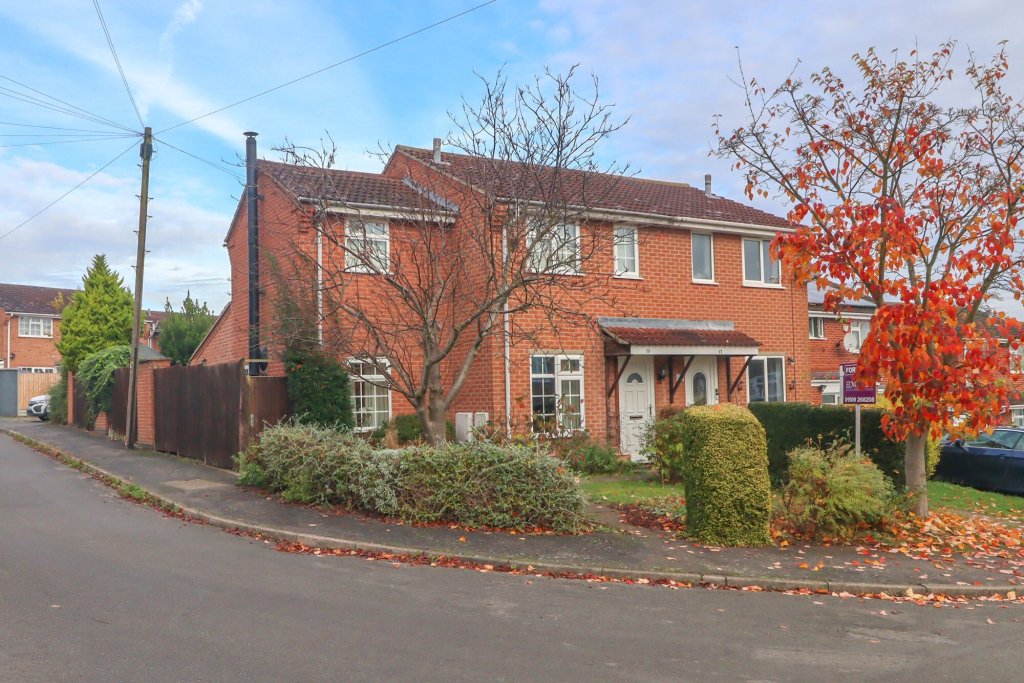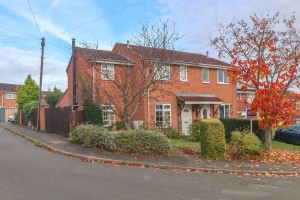Bagley Close, Loughborough
£245,000
Bagley Close, Loughborough
Charming 3 double bed property with double-storey extension in Dishley, Loughborough. Well-maintained, with large living room, kitchen, dining room, and recently refitted bathroom. Lovely gardens, driveway, and close to schools, public transport, and Gorse Covert woodland.
Details
This charming three double bedroom property has recently benefited from an excellent scheme of maintenance throughout, as well as historically, a generous double-storey extension to the side.
Internally, the property consists of a large living room, which features a tasteful multi-fuel stove, as well as delightful mock-Tudor beams to the ceiling. This room leads on to both the kitchen and the dining room, the former of which is well laid out, with rustic cabinetry and newly fitted boiler. The dining room is housed in the newer portion of the building, and benefits from large French doors to the rear.
The upper floor of the property is home to three well-proportioned bedrooms, the master of which benefits from dual-aspect windows, and a refitted bathroom completes the accommodation.
Externally, the home is served by large gardens to the front and rear, which have been well maintained, as well as a driveway which sits at the rear of the property.
The property is sited in the popular Dishley area of Loughborough, and is well positioned for local schools, with Stonebow and Robert Bakewell Primary Schools just a short distance away. The property is well served by public transport, with a bus stop at the end of the road. Lovers of the outdoors will be thrilled by the ease of access to the Gorse Covert woodland, as a handy footpath means the walk takes less than a minute from the front door, whilst the shopping centre of the same name is just five minutes away.
Living Room
14' 11" x 22' 3" (4.55m x 6.78m)
Dining Room
11' 1" x 9' 0" (3.38m x 2.74m)
Kitchen
12' 6" x 12' 2" (3.81m x 3.71m)
Master Bedroom
12' 1" x 9' 2" (3.68m x 2.79m)
Bedroom Two
7' 3" x 12' 2" (2.21m x 3.71m)
Bedroom Three
6' 7" x 12' 2" (2.00m x 3.71m)
Bathroom
5' 7" x 5' 9" (1.70m x 1.75m)
Map View
Floor Plan


































